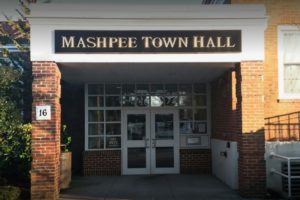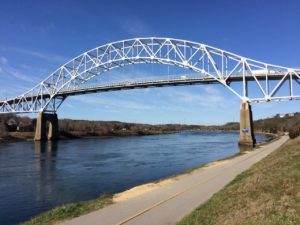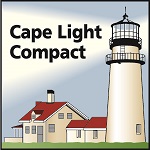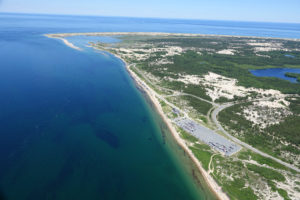
MASHPEE – The Mashpee Planning Board recently heard from Mashpee Commons property owners on their proposed Community Activity Center Overlay District, which outlines maximum densities, building heights and more for the proposed Commons expansion.
Douglas Kallfelz with Union Studio Architecture & Community Design, said a lot of the design for the proposed expansion is meant to help alleviate the lack of affordable housing that Cape Cod is facing.
“Eight-two percent of the housing on Cape Cod is detached single family [housing]. Predominantly, historically larger lot developments and the future of those creates fewer new homes….and generally higher prices. They are larger lots—they’re larger homes,” said Kallfelz.
“And we all know that seasonal homes are making up a significant and increasing proportion of the housing on the Cape, and there’s a significant portion of those seasonal homes that are vacant for most of the year. It does result in fewer and fewer residential options for many residents.”
Kallfelz said that the expansion would be a solution to creating more sustainable housing utilizing mixed-use space.
Director of Planning and Construction at Mashpee Commons Thomas Feronti said that the Development Agreement and expansion proposal hinges on district-based construction, including completely residential buildings without commercial components.
“The goal of the zoning approach and the design is to create a complete and holistic place that provides an opportunity to live, to work, and connect to all of those things through walking, bicycle, transit, etc.,” said Feronti.
Board member Dennis Balzarini raised concern over the potential for five-story buildings, saying that Mashpee is not the place for buildings greater in size than four stories.
Board member Mary Waygan also expressed concern over the building height, as well as stressed the need for open spaces that are consistent with the Open Space Incentive Development Plan approved by the town previously.
Planners said that the fifth story is occupiable, but is designed as a four and a half story building with less visual height than a truly five story building.
They also said that only five percent of the total buildings would be of that size at the most.
Balzarini also voiced concern over congested parking and traffic within the community, as well as expressed doubt that young families would be interested in the more compact, close-to-commercial housing the development aims to create.
The Planning Board said that it will wait to discuss zoning amendments until the Mashpee Commons to be further along in its Development Agreement process with the Cape Cod Commission, the third member of the three-party agreement as well as the town and property owners.
Board members said that they would also like to know how the project could look under existing zoning regulations as drafting continues on the project.
Mashpee Commons representatives said that a more comprehensive plan will likely be available by the end of September.
























