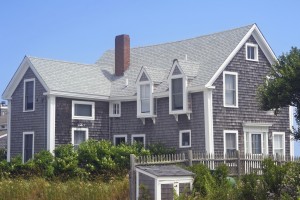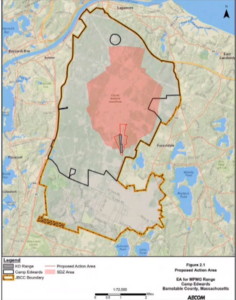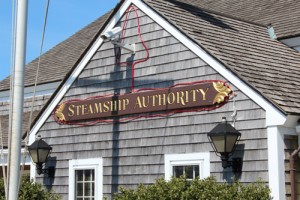
Cape Cod Style House
If you’ve spent any amount of time on the coast of Massachusetts, Rhode Island and other eastern seaside towns, you’ve probably seen hundreds of Cape Cod style houses without even knowing it.
This style of home is affordable to build from scratch and easy to modify if you buy a pre-existing structure. Cape Cod style houses range in size from the iconic seaside shack to three-story riffs on a classic design.
What is a Cape Cod Style House?
The key elements of a Cape Cod style house include a pitched roof, left- and right-side end gables, a large centrally-located chimney and sparse ornamentation.
Designed originally for practicality and efficiency, Cape Cod style houses can now sell for a pretty penny – due in part to ever-growing real estate costs and the commodification of Cape Cod as a major North East tourist destination.
The first thing you’ll notice about Cape Cod style houses is the eaves, or the part of the roof that meets or overhangs the wall. The front face has a steep roof since there is typically room on the second “attic” floor for smaller rooms with sloping ceilings.
There are three types of Cape Cod houses: a half-Cape, ¾-Cape and a full-Cape. The half-Cape has two front-facing windows and a door off to the side. Three-quarter-Capes have two windows, a door and a single window on a smaller end of the house. Lastly, the symmetrical full-Cape has two windows on one side, a centered door and two windows on the other side.
Generally, Cape-style house are 24-, 26- or 28-feet from front to back, a modest size for a typical American family. They’re usually 32-, 36- or 40-feet wide.
Never paid much attention to architectural style? Check out this handy guide to American residential homes to see how architecture differs across the country.
History of Cape Cod Style Houses
As stated above, Cape-style houses were designed purely for practicality in the Puritan spirit of the Pilgrims. A basic 4-walls-and-a-roof was needed when America was first colonized; colonials didn’t have much time to worry about ornamentation. But then as the new civilizations began to expand, and families felt safe bringing more children into the world, the need for expanded homes grew too.
That’s the benefit of a Cape Cod style house: it’s an archetype, one that’s cheap to build and makes the most out of its parts.
For many years, the chimneys on Cape-style homes were located at the center of the structure. That changed when one individual modernized the design to something more suited for contemporary families.
Royal Barry Wills became a staple in American designers in the years following World War II. His work focused on melding modern spaces into the practical, middle-class-friendly design of the classic Colonial Revival and Cape-style houses. He said that if a Cape Cod House was 24-feet deep, the pitch of the roof should be 12 inches of rise for 12 inches of horizontal run. Wills also gave bathroom and kitchen spaces more room to accommodate modern families’ needs.
Where Are Cape Cod Style Houses Found?
Just how common are “Cape style” houses on Cape? It’s safe to say you can find them in all 15 towns, from the tip of Provincetown, to Buzzards Bay to the Islands. You’ll also spot them in historic Salem, MA.
Oceanside communities across the country can often contain homes which resemble the Cape-Cod style. However, most of the structures which aren’t in Massachusetts are typically along the Eastern Seaboard, especially near other historical and colonial sites where simply-built homes were made out of necessity.
In many vacationers’ imaginations, the picture isn’t quite complete without the weathered-gray shingles of a Cape house and corresponding hydrangea bushes.
























