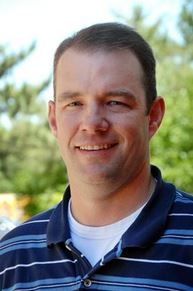
COURTESY OF CAPE COD REGIONAL TECHNICAL HIGH SCHOOL
Superintendent Robert Sanborn
HARWICH – The Massachusetts School Building Authority has voted to conduct a feasibility study into making improvements to the Cape Cod Regional Technical High School in Harwich.
The vocational school, which houses over 600 students from Mashpee to Provincetown, is a 214,000 square foot facility that was built in 1975 with an addition built in 2009.
Cape Cod Regional Technical High School Superintendent Robert Sanborn said the facility needs a lot of work and it is time for a major overhaul.
“It’s tired behind the walls and it was built for different types of education than we are trying to deliver these days,” he said.
Cape Tech had its statement of interest approved about a year and a half ago and got through the eligibility phase before the MSBA voted to approve the feasibility study.
The feasibility stage starts with a request for qualifications for an owner’s project manager, which is a construction professional that will work on the behalf of the district, before an architect is brought in to conduct a full-scale study of the current facility and what will be proposed, according to Sanborn.
“We hope to make it a 21st century learning facility that’s good for the next 50 years on Cape Cod feeding our local economy,” he said.
The building is suffering from deficiencies in major building systems, but Sanborn said there is a bigger major issue.
“The real problem with our current facility, other than some structural things and 40-year-old systems, is that the spaces that our programs are operating in are just inferior to today’s standards,” he said.
The square footage for most of their programs fall far below recommended minimums by the Department of Elementary and Secondary Education for vocational programs, he said.
“We really don’t have a dedicated space for our school lunch program and we don’t have an auditorium,” he said. “Things that our sending districts have, we don’t have.”
Structural deficiencies the school faces include the HVAC system, boiler system, plumbing, roof, windows, electrical and building envelope.
Sanborn said the owner’s project manager and architect will probably be brought in over the next six months and options will probably be brought to the public in about a year and a half.
By BRIAN MERCHANT, CapeCod.com NewsCenter




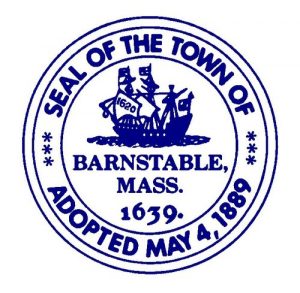
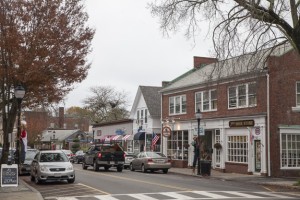
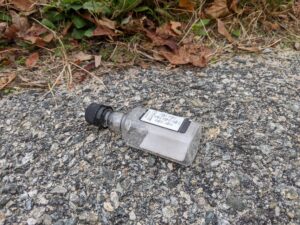



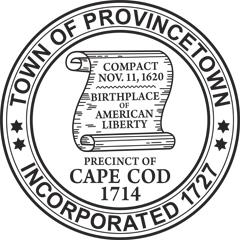



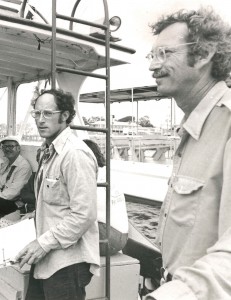










Speak Your Mind